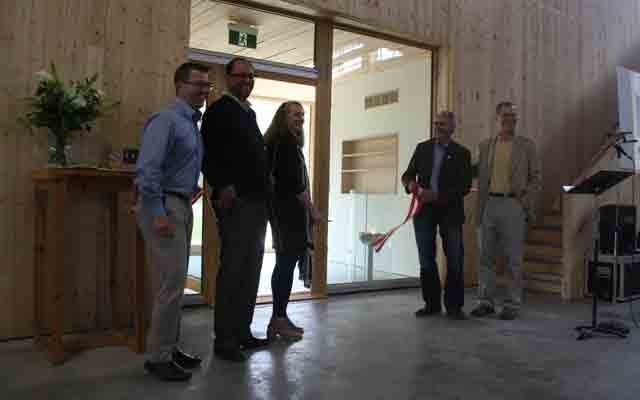Mateo Dürfeld looks around the massive construction plant.
In every corner of the room there are people talking, smiling and learning about the different components that make up a passive house.
"I guess it's one of those days that you think is never really gonna come, and then it's here," he said.
"We've been pretty excited about this for awhile."
The day in question is the grand opening/ribbon-cutting ceremony of the new 1,500 square metre BC Passive House facility in Pemberton's Industrial Park on Friday, June 20.
While the project officially broke ground just over a year ago, it has been in the works a lot longer than that.
"Probably 2008 is when we first started looking at this. We got serious right at the time of the Olympics," Dürfeld said.
It was for the 2010 Olympics that Dürfeld and his company, Dürfeld Log Construction, built Canada's first passive house — Austria House in Whistler.
When the Olympics were over, Dürfeld was left with a decision: to pursue a passive house, or not?
"When we made a commitment that this is what we wanted to do, there wasn't anybody looking for a passive house," Dürfeld said.
"Nobody came to the door sort of saying 'Hey, Mateo, we want to build a passive house.'"
In many ways, pursuing the passive house model of homebuilding is a risk for Dürfeld, though he's not concerned about that.
To him, taking chances and pursuing innovation are an essential part of life.
"I guess it's what keeps you alive," he said with a smile.
"I'm at the age now that I should be looking to go golfing, but because I don't know how to golf, this is what I've opted to do. It's the innovation and the excitement about it that keeps you going."
And the passive house model is nothing if not innovative.
The concept originated in Europe in the late '80s, with the first passive house being constructed in Germany in 1991, Dürfeld explains.
The buildings use ample insulation and strategically placed windows to maximize the use of solar energy in heating.
Today, there are 60,000 passive houses in Europe.
"We don't have 60,000 yet, but we've built seven of them ourselves, and they're being built all across Canada now... so it's starting," Dürfeld said.
He likens his new prefabrication plant to two distinct halves of a brain.
On the right side of the plant, the focus will be on the framing and prefabrication of passive house residences.
The left side will be used for heavy timber projects not necessarily built to the passive house standard.
On the outside, the building looks less like a fabrication plant and more like a giant wooden box.
"It was very deliberate that we made it look like a wooden box, so people are going, '"Well, what are you guys doing in the wooden box?'" Dürfeld said.
"We have kept it as a bit of an unveiling so we could make a bit of a splash."
And on the day of its grand unveiling, hundreds came out to see just what was happening inside of that big wooden box.
Building a house to the passive house standard is a rigorous process, and while his new prefabrication plant might not be as busy as the larger European plants, Dürfeld knows there's room to expand in Canada.
"We will grow as the need grows. What we're trying to do here is just an education thing in part, and you know, if there's buy in, then it will grow," he said.
"We feel that we're fortunate to be one of the first, but we also think that if it's a good idea a lot of other people are going to start doing it."




