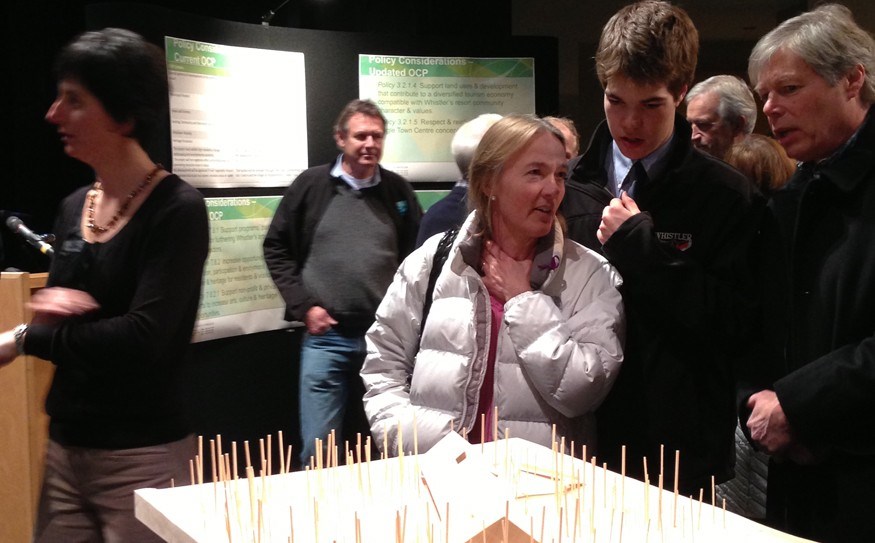Public response to the Audain Museum's design was found to be overwhelming positive at an open house presentation by its design team at Millennium Place on Wednesday, Jan. 30. The event was held to collect comment from the public ahead of the Resort Municipality of Whistler's rezoning of the land between parking day lots 3 and 4 to allow for a museum.
After architect John Patkau offered a brief overview of the plans, Whistlerites had a chance to look at a model and drawings of the building.
"It will be a beautiful building and a wonderful asset," said Joe Redmond, after taking in the presentation.
"It's sensitive to the landscape. It's an iconic building. It's something that will sit in the landscape and be quite remarkable."
Michael Audain's grandson, Cameron Sutherland, who has grown up with his grandfather's incredible collection of art, said he was also impressed with the design.
"It's kind of like a long house, in a way," he said. "Everything sounds great... I've grown up with it, so it's great he's going to be able to share that with everyone else too."
Local artist Lisa Geddes said she likes the building's understated quality.
"I think what I like most about it is it's so responsive to the site," she said. "It's going to be an iconic building, not in 'wow' architecture, but iconic in that it's going to settle into the landscape beautifully."
Susan Smith echoed that sentiment while looking over the model.
"I like the smooth, clean lines and the simplicity of it," she said. "It's a very different shape and size from most of the art museums I've seen."
Earlier in the day, representatives of the Audain Foundation and the architect team made the first review presentation of their vision for the museum to the eight-man Whistler Advisory Design Panel.
The building will be 39,000 sq. ft. in total size over two floors, with gallery space taking up 13,300 sq. ft., making it a third the size of the Vancouver Art Gallery, said John Patkau of Vancouver's Patkau Architects.
Twenty-five per cent of the gallery space would be for temporary exhibitions, of which they hoped there would be two each year. The remainder would be for permanent exhibitions of the Audain collection, which could also be rotated thanks to the sheer number of objects gathered over the years by the Audains.
Patkau said they wanted the building and site to become an important point of connection between Whistler Village and the Upper Village, with better-defined trails between the two locations coming through the property.
The site, facing the village in one direction and the forest and Fitzsimmons Creek in the other, would combine the community and the wilderness.
The building itself is elevated because of its location on a flood plain, he added.
"This is a significant institution and will have a remarkable collection on display within," Patkau said. "The site is really ideal. It completes and connects what is the museum and library with the Whistler Olympic Park and the Squamish-Lil'wat (Cultural Centre)."
For more details on the museum, check out the Feb. 7 issue of Pique or www.piquenewsmagazine.com.




