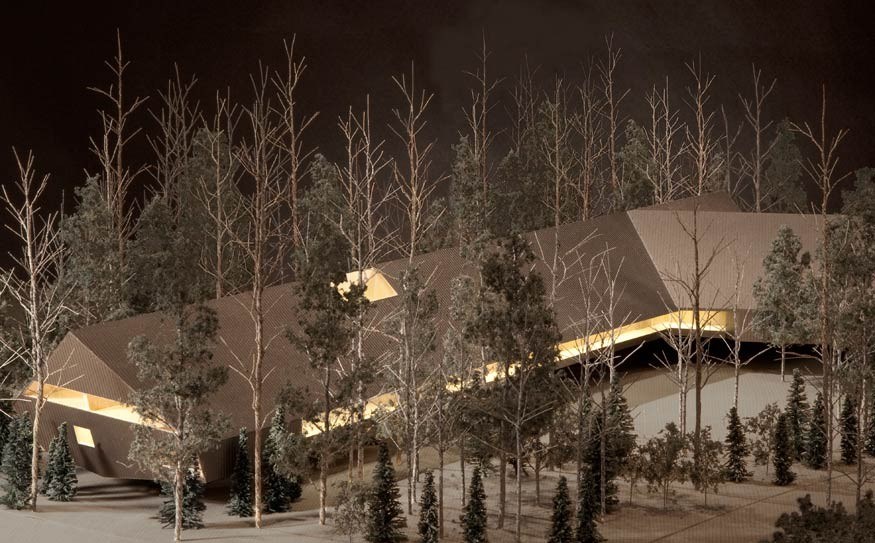The Audain Art Museum, slated to be built in Whistler by early 2015, will be nearly double the size originally anticipated, art collector and philanthropist Michael Audain announced this week.
"I'm told that it would be the largest in the province after the present Vancouver Art Gallery," Audain, who serves as chairman of the museum, said during a news conference in Vancouver Tuesday.
"We realized we would outgrow the smaller version within a decade and concluded that to expand the structure in the future would be so expensive that it just would not make sense. We wanted to do it right from the outset, so we went back to the drawing board and revised the plan."
The expansion was greeted enthusiastically by Whistler council Tuesday night.
""Unbelievable," said Whistler mayor Nancy Wilhelm-Morden.
"This is just such a wonderful opportunity for Whistler. As (Audain Art Museum board member) Jim Moodie pointed out, first it was 25,000 square feet, then it went up 40,000 square feet and now Mr. Audain is just so serious about ensuring this is a successful facility in the short and long term that he's undergoing this expansion now. It is just going to be just such a fabulous gift for the Whistler Community."
The rezoning is already in place, though there will likely need to be a new development permit application or variance for the addition, and the advisiory design panel will look at it as well.
When Vancouver's Patkau Architects presented the original design — between day lots three and four in the village — in January, the building was proposed to be 39,000 sq. ft. But a couple of weeks ago, they realized that space wouldn't be large enough to accommodate Audain's private collection of art as well as space for travelling exhibits. Now, they're hoping the Resort Municipality of Whistler will approve an expansion to 56,000 sq. ft.
The permanent gallery with Audain's art will be around 14,000 sq. ft. while a 6,000 sq. ft. wing will be dedicated to travelling exhibits, some international. "This will allow us to accept larger exhibits from major museums in North America and abroad," Audain said.
Last fall, council agreed to offer up land for the museum in a 199-year lease. In exchange, Audain's family foundation is funding the construction of the building. "I don't have any exact figures," he said. "I can tell you, offhand, the (Audain) foundation is prepared to write a cheque for the amount of $30 million."
There will also be a museum tea room, which is being designed by Audain's wife, Yoshiko Karasawa.
Audain said the hope is to break ground in July and finish the project in early 2015, slightly later than anticipated, due to the expansion. "What we're trying to do is contribute to the quality of the resort experience," he said. "Whistler is such a marvelous outdoor centre known for its mountain sports. Now, we're trying to add a cultural dimension to the community. I hope in the future Whistler will increasingly become a centre for music, dance, film and, of course, the visual arts."
Audain chose Whistler to permanently house his collection — which includes renowned B.C. artists like Emily Carr as well as important First Nations art — in part because of its natural, forested setting. Architect John Patkau said he kept the site and that vision in mind when he began designing the structure. "The building is really an attempt to manifest Michael's vision for the project," Patkau said. "This will become the repository for a great B.C. collection, which is a great legacy for Canada and the province and the world... It's a lovely site in Whistler, which is heavily forested. Our challenge was to put a building in this context."
As a result, the building is designed to be unobtrusive, tucked away in the trees next to a meadow. Patkau said builders would only have to remove one tree during construction. "In many ways nature is such a powerful component of Canadian art," he said. "I think the juxtaposition of the galleries and the collection within the natural beauty of the site will be a memorable experience. We're optimistic it will be a gallery that will appeal to a great diversity of people."
Logistically speaking, the architects also had to consider the museum's location on the Fitzsimmons Creek floodplain. Their solution: to raise the building by one storey. "Within the context of the beautiful site, we've created a building that's elevated above the ground," Patkau said. "The intention is it's very restrained in form. Obviously snow is a huge design determinant in Whistler, so the roof form is there to respond to the large amount of snow in the wintertime. More than that, the building will be quietly inserted into the forest."
Jim Moodie, a member of the Audain Art Museum board, presented the expanded building plans to council Tuesday night. The board has also filed a request to council to amend the zoning for the bigger building and amend the development permit.
Audain has praised the RMOW for its part in pushing museum designs ahead quickly in a short amount of time. "We've had tremendously strong support from Whistler, the council and staff," he said. "We hope they will excuse the rather late decision to propose this expansion and give us approval to do what we want to do."




