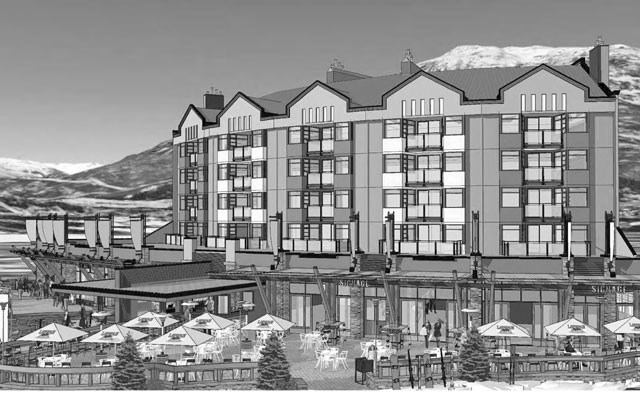Planned renovations to one of Whistler's iconic village buildings are not everything council hoped they would be, but despite those concerns, it was not willing to jeopardize the $6 million revamp.
Home to the Longhorn Saloon, the Carleton Lodge needs a facelift to replace, among other things, its exterior wall cladding and windows, primarily on the residential levels above the ground floor.
"It's a signature building and so we really do have an interest in making it as best as it can be," said Mayor Nancy Wilhelm-Morden. "On the other hand, it is in absolutely dire need of renovation."
Unwilling to delay the project, which first came to the municipality's attention in 2011, council approved the development permit, allowing the Carleton Lodge owners to begin construction in March with an estimated construction schedule that would see the work completed by the end of the year.
But as council begins to turn its mind to finding ways to promote village rejuvenation, like this project, it was also focused on finding ways to make the Carleton reno better.
"This building has always bothered me," said Councillor Roger McCarthy.
Holding up an architectural drawing showing the upgrades to the Mountain Plaza side of the building he added: "It looks like the building is missing its front teeth, or something... I think this could be better done."
He wasn't alone in his concerns.
Coun. Duane Jackson agreed more could be done, suggesting that it could be done in partnership with the municipality, which is in the process of developing a rejuvenation strategy designed to encourage building enhancement in the village as the infrastructure ages.
"We've got a perfect candidate to initiate some of these opportunities that we've been talking about," said Jackson.
Those opportunities could be tax exemptions or adding density, or finding ways to piggyback on municipal village projects.
Municipal CAO Mike Furey cautioned that it was still early days for developing that strategy.
"While it may be applicable here... we just don't know," said Furey, adding that he wouldn't want to make promises to the developer that may not come to fruition.
Mike Kirkegaard, director of planning, stepped in when council began considering potential rezoning scenarios, which could take at the earliest as long as four months.
"We've been working on this project for probably about two years," said Kirkegaard, adding that several players are involved in the process from the residential owners to the commercial owners.
"Could it be better? Potentially, yes. Although we're quite happy with what's being achieved through this project at this point in time."
He added that delays could jeopardize the project.
"This is the toughest decision of the year!" said Jackson.
Ultimately council voted unanimously to approve the development permit.
The work at the Carleton includes new glazed canopies, new flooring in the breezeways, new stone columns, a redesign of the stairs and planters on the sides, a new central kiosk addition on the Skier's Plaza side, new signage and decorative banners, and new stucco.




