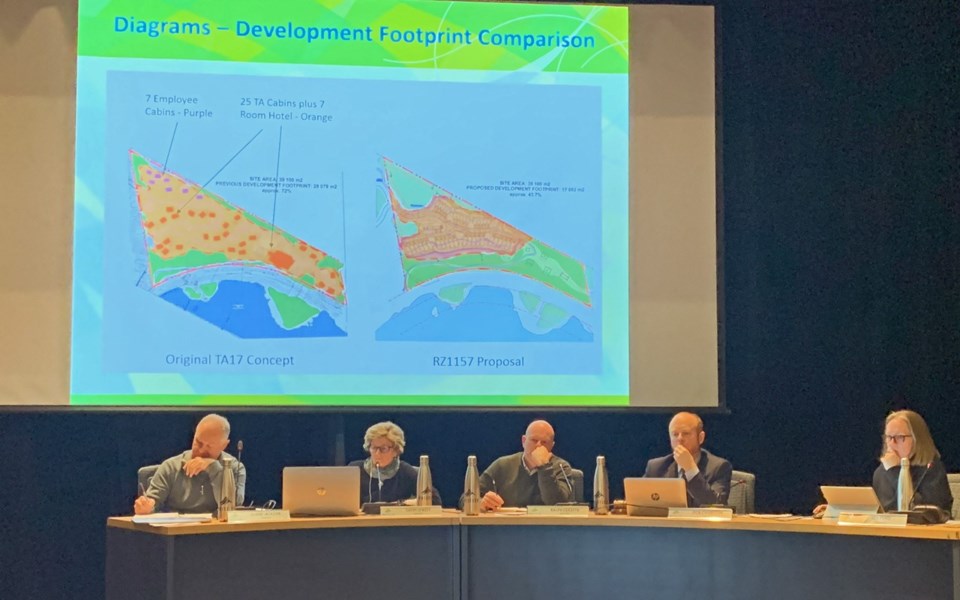the developer of a housing project proposed for 5298 Alta Lake Road has come back to the table with a revised application reducing the number of market and tourism accommodation units in favour of more employee housing.
The project floated by Empire Club Development Corp. had originally proposed 15 employee-restricted units (eight of which were intended to be maintained by the proponent) and 22 market tourist-accommodation units, which would be zoned for short-term rental, if owners choose to do so.
After being presented in September, the proposal garnered swift and extensive backlash from neighbours, concerned primarily with the project's density, the additional traffic and parking, as well as impacts to the lakeside environment.
While still including 22 market units, the revised proposal, which was presented to officials at the Feb. 18 council meeting, reduces the number of tourism-accommodation units to 11, with the remainder slated for market residential.
The proposed gross floor area (GFA) of the market units has decreased from 4,400 square metres to 4,202 m2, allowing for improvements to sightlines and increasing the building setback from the south property line from 7.6 m to 20 m.
The application calls for 11 three-bedroom residential units and 11 three-bedroom tourism-accommodation units, which are zoned for short-term rentals. The applicant has also agreed to build an amenity building for checking-in short-term guests that would be manned by a caretaker.
The number of employee units, meanwhile, has increased to 21, now with only one unit to be retained by the developer, which would be occupied by the caretaker.
The revised application increases the GFA of employee housing from 1,590 m2 to 2,001 m2 and provides for a mix of 12 two-bedroom units and nine three-bedroom units.
The RMOW said the priority for the employee units would be on ownership, and would be for sale through the WHA waitlist at approximately $425 a square foot.
"This is a much stronger proposal than what we saw in September. I am enthusiastic to see employee housing close to services, lakes and within walking distance of the Creekside Gondola," said Mayor Jack Crompton. "The last time this development was in front of us, I said I wanted a better deal for our community. I think this is a better deal."
Several Nita Lake residents were in attendance at Tuesday's meeting, and while they mostly welcomed the revisions, they still had lingering concerns over the project.
"We are now moving towards a superior development but we are not there yet," said Jordan Lane resident Richard Durrans. "Given this is the current site-sensitive zoning, is it necessary to have such a large, 41-per-cent increase in density, bringing with it added traffic, environmental and other impacts?"
Cheryl Green, president of the Nita Lake Estates strata, also raised issue with the project's suggested density. She handed out photos of the parking overflow at neighbouring Nita Lake Estates to members of council, and questioned how the added traffic and parking would be managed.
"Make no mistake: this will be a car-dependent neighbourhood," she said.
In response, Coun. Duane Jackson agreed that parking on Nita Lake Road was a concern, but said that "should be addressed by the property causing the problem, not the property down the road."
Jackson also spoke to residents' concerns around density, pointing out that the bulk of the additional GFA is intended for employee housing.
"This is really the intent of the [RMOW's housing] policy: what can we do to optimize the land? It's still a very low density to achieve affordable housing that's close to ... Creekside."
As part of the proposal, the RMOW would control the riparian and natural treed buffer zones on the site as municipal lands, which would amount to 1.44 hectares. The RMOW would also acquire 0.54 ha. of WHA lands for future development.
Empire has also agreed to design and construct a neighbourhood park on the site, which would include the replacement of a bridge over Gebhart Creek.
The historic Hillman cabin, also known as Toad Hall, would be relocated to the new parklands and restored by the developer so no new municipal investment is required.
If approved, the proponent would also be responsible for building a paved section of the Valley Trail connecting the south parcel line to the north, providing access to lands beyond for future trail expansion.
Submitted under the RMOW's guidelines for private developers, it is the first application to make it this far through the approval process.
"The good thing about this is it will be a model moving forward for some of the other proposals we'll get in front of us in the near future," said Coun. Cathy Jewett.
Council ultimately authorized staff to begin drafting a zoning amendment bylaw for the site, which requires a future public hearing.




