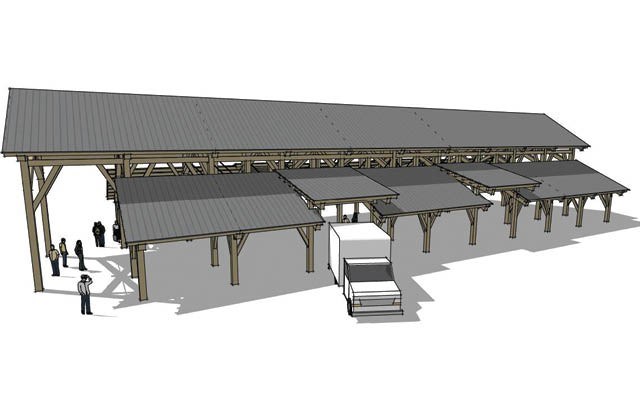More details about what Pemberton's downtown community barn will look like were revealed during this week's council meeting, with just two months until the structure is up.
Village of Pemberton officials also used the meeting on Tuesday, March 18, to address some concerns from the public, who were permitted to ask questions of staff and council after the presentation of a development permit for the barn.
Though the building will be largely unchanged from the initial concept, there have been some minor tweaks to the final design. Tuesday's meeting also shed light on what parking will look like, both during the construction period and once the building is complete, as well as pedestrian routing at the Frontier Street location.
The most notable change to the 7,500-square-foot, open-air barn will be asphalt roofing. Plans originally called for a steel roof, but village officials have determined that to be too expensive.
Local resident Grace Chadsey voiced concern that the location of the barn, on the high-traffic intersection of Frontier Street and Birch Street, could create a hazard for pedestrians. Chadsey also questioned whether there would be enough parking around the building. Although the village has identified that public parking behind the liquor store is currently underutilized, Chadsey worried that the stalls in the lot aren't big enough for larger trucks or SUVs.
In response, manager of development services Caroline Lamont noted that there would be a formalized crosswalk over Frontier Street. The area between the structure and Birch Street will also "channelize" people down a walkway into the site, which will ideally include green space and other amenities like benches and a fire pit if possible.
On the design plan, there will be 30 parking stalls adjacent to the barn on Frontier Street or in a small lot north of the building after construction ends. Project manager Suzanne Belanger also said there are up to 20 stalls behind the Elements building that can accommodate larger vehicles.
Lamont noted that the village has already communicated to Pemberton RCMP that there should be "zero tolerance" on loitering at the barn.
Village officials were also asked by members of the public at the council meeting why no public hearing had been scheduled as per bylaw requirements. Following the meeting, Lamont said there had been an oversight on the matter and that an info session would be scheduled for the date of the next council meeting, April 1, at 7 p.m.
Dozens of volunteer workers with the Timber Framers Guild will begin arriving in Pemberton in May, spending nearly two weeks in town to help with construction.
The project is a key piece of the village's plans for enhancing the downtown area. The finished barn will become the new home of the Pemberton Farmers' Market, and will act as a venue for other community events and activities.
An informational brochure outlining the project, which includes a parking reference plan, has also been distributed and is accessible at www.pemberton.ca.
Temporary workers' camp approved for industrial park
Upper Lillooet Hydro Project workers will be allowed to live in a temporary camp established in Pemberton's industrial park after council approved a Temporary Commercial Use Permit during Tuesday's meeting.
The camp will accommodate up to 104 workers, who will be shuttled back and forth from the construction site.
CRT-EBC, which has been contracted by Innergex for construction work on the project, originally had identified a campsite closer to the work area, near the Mount Meager complex. It was later determined that site carried the potential risk of being involved in a debris slide. Work is ongoing to prepare a new camp near the construction site, but with construction activity scheduled to take place in April, the company was seeking a short-term solution to house workers.
The camp will be located at the end of Industrial Way, and is permitted to operate until the end of August. However, CRT-EBC representative Claude Denault, who was present at Tuesday's meeting, said the intention is for workers to be stationed at the new camp by mid-July, before the Pemberton Music Festival.
The idea of setting up a temporary camp within the village boundary did not sit well with local hoteliers.
That included Pemberton Valley Lodge owner-operator David MacKenzie, who was also present Tuesday to voice his concern. MacKenzie said the local accommodations sector "can more than handle" the amount of workers who require housing, and that his hotel could work to meet the group's food and beverage needs.
Denault said the temporary camp will be over capacity at times, with up to 168 people needing accommodations, meaning his company would likely need 30 to 40 additional rooms during those periods.
Before the permit was approved, acting mayor Al LeBlanc pointed out that none of the workers would be put up in Pemberton at all had the original camp site not been deemed a hazard, while he and other council members were satisfied that CRT-EBC was communicating with local hotels to meet their needs.




