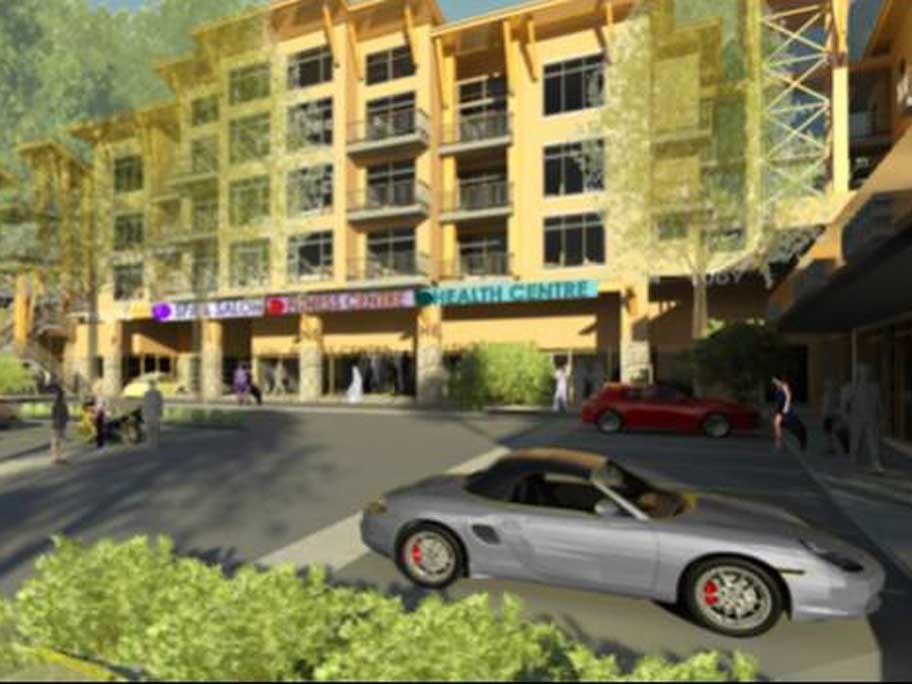A mistake in the bylaw dictating the size of the commercial space at the Rainbow subdivision has developers and municipal staff at odds.
The bylaw, said Tim Ankenman, architect for the developers, has a conflict, he told council at its first Committee of the Whole meeting on Jan. 24.
It details two distinct numbers for the size of the mixed commercial/residential development in the heart of the northern subdivision — 6,277 square metres (67,500 square feet) in one section of the bylaw, 6,925 square metres in another (74,500 square feet).
Developers are arguing for the higher number; staff the lower.
At odds is 648 square metres (7,000 square feet), a small portion of a development that's more than 6,000 square metres. But for Rainbow's developers, who are desperate for even more commercial area to make their space viable, it's critical to recognize the higher number.
"My clients bought in assuming they had the 6,925 square metres," Ankenman later explained to the Pique.
"It's a big financial burden (not to recognize it)."
The 6,925 square metres is clearly identified in Schedule "M" of the bylaw, a table outlining the densities and maximum floor areas of the entire development.
Municipal staff, however, maintains that the bylaw also lays out that developers are allowed: 1,900 square metres of commercial, 100 square metres of office and 4,277 of residential for a total of 6,277 square metres. That number trumps the higher number in the table.
When asked if he's run into this kind of a problem before, with two different numbers in a bylaw, Ankenman said simply: "never."
When asked why there are two different numbers in the bylaw, staff explained in a background briefing to the Pique that, "This is a very, very complex zone."
The error likely was made as the bylaw was changed and tweaked several years ago.
Of course, the discrepancy in the bylaw could be moot.
Developers are asking for even more commercial space than laid out in the bylaw: 2,662 square metres of commercial and 5,000 square metres of residential for a total of 7,668 square metres (82,500 square feet).
The anchor tenant is slated to be a grocery store roughly the same size as Nesters. Also included in the bylaw are a restaurant, pub, childcare facility and office space.
That rezoning has yet to come before council.
At the Committee of the Whole meeting Ankenman explained to council why Rainbow was asking for more space. It's needed for "back of house" space for, among other things, the grocery store.
"It's really for operational viability," he explained.
The original plans, he added, had inadequate back of house space, something that is a problem in the resort,
"Commercial operations in Whistler have a historical shortage of back of house space," said Ankenman.
"We are saying that that is absolutely necessary space."
The commercial space at Rainbow, which was zoned as part of the overall subdivision rezoning in 2006 with hundreds of much-needed employee housing units and market housing, has been the subject of debate as commercial tenants struggle to survive in challenging economic times.
Several studies have been done examining the overall retail space in the resort. Council will consider those when the rezoning comes before it in the coming months.
Rainbow's developers were unsuccessful last year in doubling the size of the gas station, slated for the entrance of the neighbourhood. Council of the day stopped the application at third reading (the penultimate stage in a rezoning process) in part due to concerns that developers were looking to increase the size of the commercial space.
Developers argued that they could not entice a gas company to lease the space without providing more convenience store space.




