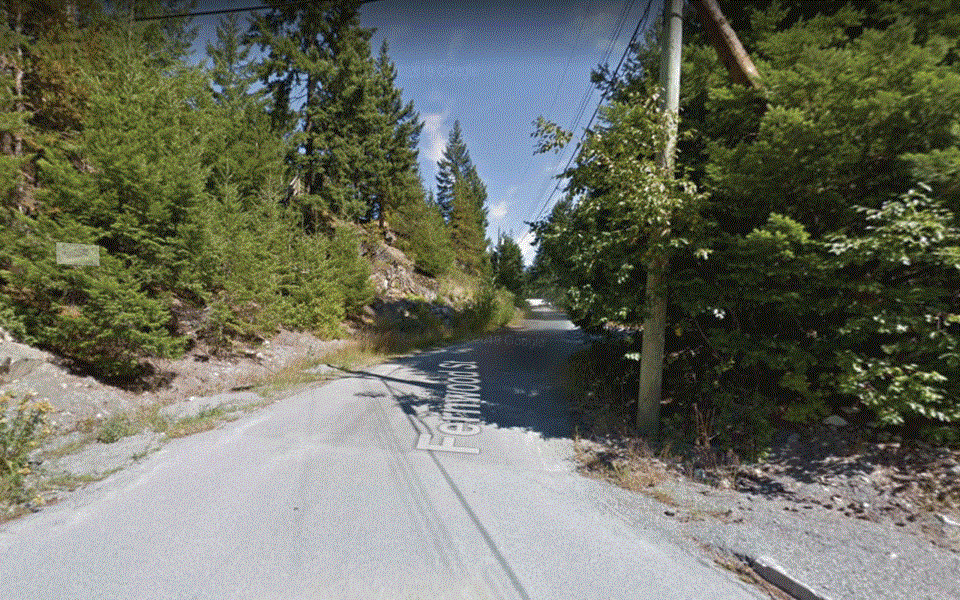A Pemberton couple requesting variances to ultimately subdivide their Fernwood Drive property into three total lots must go back to the drawing board.
Karen and Miles Dyczkowski, owners of 1368 Fernwood Dr., are seeking to eventually subdivide the existing 0.47-hectare lot to create three total lots. However, since the application first came to the Village of Pemberton (VOP) in 2018, there has been difficulty determining how best to access the property.
At this time, the Dyczkowskis are proposing to extend Fernwood Drive, but are requesting a variance to the Subdivision and Development Control Bylaw No. 677, 2012. In particular, the variances requested are to narrow the road and to continue existing overhead electrical, cable and telephone lines when the current standard in new subdivisions is to run them underground. Karen Dyczkowski noted in her presentation to council at its May 26 regular meeting, held virtually via Zoom, that the existing house has underground lines, and the intention, if possible, is to do the same in the new homes.
The variances requested for the road include narrowing the right-of-way width from the standard of 18 metres to 15 m, the asphalt width from the standard of 8.5 m to 7.5 m, the land width from the standard of 3.3 m to three metres and the ditch width from 3.6 m to two metres.
As well, the road proposal requests a front-yard setback from six metres to 2.25 metres to accommodate a corner of an existing home, with planner Cameron Chalmers noting that there is an additional buffer of land between the property line and the road. New lots would still be required to meet the existing standard.
Chalmers added that the proponents' report used incorrect road standards, as the 2012 Hillside Road Standard applied and was used in his report, which noted that "the variances are not completely out of character with the area or the neighbourhood."
Chalmers explained that any variance approval would not approve any specific plan and details would be subject to further approval.
"It is permissive. It does not constitute an approval of the engineering drawings or the specifics of each application," he said. "The proponent would still need to design an approvable engineering set before those variances are activated."
As well, the variance application presented is separate from the subdivision application, which can only be decided on by the approving officer.
Dyczkowski stressed that the road "would service a limited number of people."
"I understand there are concerns because of the existing roads coming in to the property but the road itself that we're asking for the variance for would be equivalent to the road that exists on Dogwood [Street] at the entrance to Greenwood Street, which is more than ample for the limited number of houses that are going to be serviced," she said. "We drive that road ourselves every day and especially in the winter, we understand what their concerns are and can appreciate them."
Though not an official public hearing, residents were granted the opportunity to share their opinions. There was some confusion early on as to how many lots were being proposed, as an initial proposal had pitched four total lots, and signage was not replaced when it was reduced to three total lots, but once that was cleared up, neighbours were generally supportive of the three lots.
However, some had concerns with some of the finer details.
Neighbour Steven Hitchen said he's long expected the subdivision in the 27 years he's lived there.
However, he is concerned with snow removal as there is already a lack of proper drainage, noting that the VOP has repaired his driveway three times after a washout from runoff from the ditches.
Chief administrative officer Nikki Gilmore said considerations such as snow clearing, paving and drainage will be part of the engineering package considered by the approving officer.
Tim Kyne, who owns a home on Greenwood behind the property, is worried about where the northernmost house might be located on the lot, as construction could impact his home.
"I would fear that rock breaking would actually damage our house," he said.
Erica Finnsson, whose property is accessed through the easement, called in to support the variances, as she said the road will be wider and it will provide better turnaround access for snow-removal vehicles.
"The improvements that they're willing to make to the road are going to benefit the entire street," she said. "As the party that's probably going to be affected by the development the most, we're seeing nothing but benefit."
While there was some concern from Greenwood resident Dave Beattie, echoed later by Mayor Mike Richman, regarding approving variances that might not be required, Chalmers explained that the flexibility could be required.
"Having worked on a number of hillside sites over the years, it's really challenging with utility corridors, particularly on narrow roads, because you don't know in detail what's under the ground and what amount of cutting and blasting would be needed to put in utility trenches," he said.
Councillor Amica Antonelli felt uneasy with the plan as presented, saying that it seems "on the edge of feasibility" with only fuzzy diagrams and no aerial photos or engineering reports provided.
"I have an issue with how we're being asked to provide a variance and the actual effects of the variance are unknown," Antonelli said.
Coun. Ted Craddock uncomfortable with the number of requests, especially weighing benefits to neighbours including concerns around a lack of parking, and supported more negotiation.
Closing her presentation, Dyczkowski welcomed the feedback and hopes to find a plan all neighbours can support.
"We're not in a hurry. We're residents of Pemberton just like everyone else. We want to do a good job," she said.




