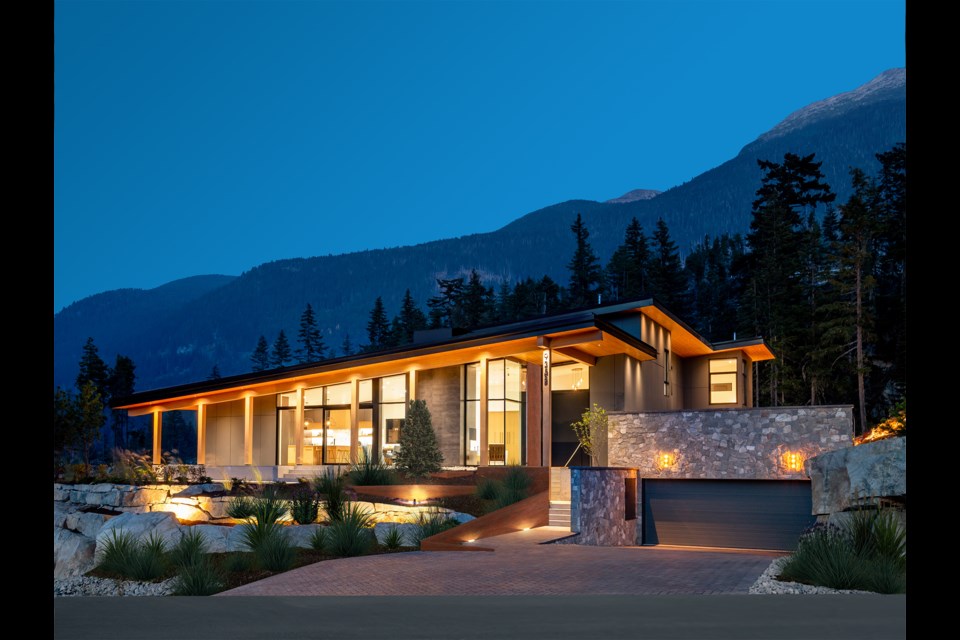When Nathaniel Furst and Nathan White, co-owners of CVC Custom Builders, took possession of a plot of land on Whistler’s Wedgemount Plateau Drive in early 2021, temperatures were frigid and snow blanketed the lot.
It wasn’t until the following spring melt that they were able to really see what was underneath. “We realized the shape of our block was half on a large rock, and half down on this lower flat bench,” says White, a red-seal qualified carpenter originally from Australia.
The team decided to work with the landscape—instead of against it. Along with JP Hammill and David Arnott of Stark Architecture and Interiors, and interior designer Jessica Stewart of Mountain Reign Design, CVC Custom Builders created a two- storey, five-bedroom, six-bathroom, 4,252-square-foot residence that seems like a (very luxurious) extension of the land on which it’s constructed.
'It’s a tranquil area that gives you a lot of privacy... and the views are hard to beat'
Nestled on a rocky outcrop in WedgeWoods, an elegant enclave about 10 minutes north of Whistler, the home offers breathtaking views south towards Whistler and north towards Pemberton. “You can see the (Pemberton) Icecap and behind the house you get the alpenglow...and you get the sunset and the sunrise every day,” says Furst, a certified residential builder.
Every room in the open-plan structure is strategically placed to maximize flow between the interior spaces and with the outdoors. Floor-to-ceiling windows let natural light flood in and offer breathtaking views of the mountainous backdrop.
Extending from the grand open-plan kitchen, the living and dining area is a sprawling and luxurious exterior space with multiple opportunities for relaxing and entertaining in the mountain air. With undulating pathways, three patios, a firepit, an outdoor kitchen with pizza oven, BBQ and fridge, a hot tub and a barrel sauna, the setting is ideal for après-ski, après-bike, après-hike, or après- anything, really. “It’s a tranquil area that gives you a lot of privacy... and the views are hard to beat,” explains White.
Those views and the area’s surroundings provided ample inspiration for the home’s design and décor. “We really tried to tie the exterior of the home in with the natural landscape,” Furst says. “In blasting the natural rock, a lot of those oranges and reds and browns that came out of the stone were used in our selection for [the exterior] stone,” he adds.
The Hardie Reveal Panel System was used on the exterior to simplify the material palette and create contrast with the wild landscape, while heavy timber posts and beams elevate the front overhang.
The natural colour and texture themes continue inside where interior designer Stewart incorporated high-quality finishings and décor with clean lines and muted tones to imbue a sense of contemporary elegance. “As soon as you walk in the front door you feel a sense of peace and wonder,” says Stewart, who opted for grainy white oak flooring throughout the home.
In the kitchen, two-tone cabinetry creates a striking visual contrast. Porcelain slab counters and a backsplash with warm veining add interest, and Champagne gold hardware offers a touch of understated glamour.
The primary ensuite bathroom is a spa-like oasis featuring chevron white marble flooring, a pearl oyster slab walk-in rain shower for two and a freestanding tub with mountain views.
Sustainability and energy savings were also a priority in this project. CVC Custom Builders worked with the Stark team and an energy modeler to build the home to Step 3 classification, maximizing solar heat gains from the extreme sun exposure, and installing thick insulated walls and high-performance glass. When 600 cubic metres of landscape needed to be drilled and blasted, the team repurposed those materials to level the lot and build the backyard, explains Furst.
Tech features like electric blinds in the media room and master bedroom, an art TV in the main living room, an integrated automation system in all main spaces, a sound system in the main interior and exterior, and a security system offer convenience and safety.
Like most home builds, the project had its challenge with winter weather, the COVID-19 pandemic and the war in Ukraine causing some delays. But incredibly, the structure was completed in just over one year. “It’s easier when you’re the client—you can make decisions very quickly,” notes Furst.
Once their vision had come to fruition, White and Furst admit they were tempted to keep the property for themselves. “We definitely thought about it, but we always intended to list it,” Furst reveals. Sixty-nine days after hitting the market, they had a buyer: a Seattle-based couple with two grown children, who would enjoy the home as a secondary residence to escape to on weekends and time off.
White and Furst have stayed in touch with the homeowners, and they feel fortunate to be able to witness a family enjoying their creation. “We’ve even been back to tour the residence with my family,” Furst says. The owners have already asked the team to come back and complete a few other projects, including a possible swimming pool install.
This article originally appeared in the Summer 2023 issue of Whistler Magazine.




