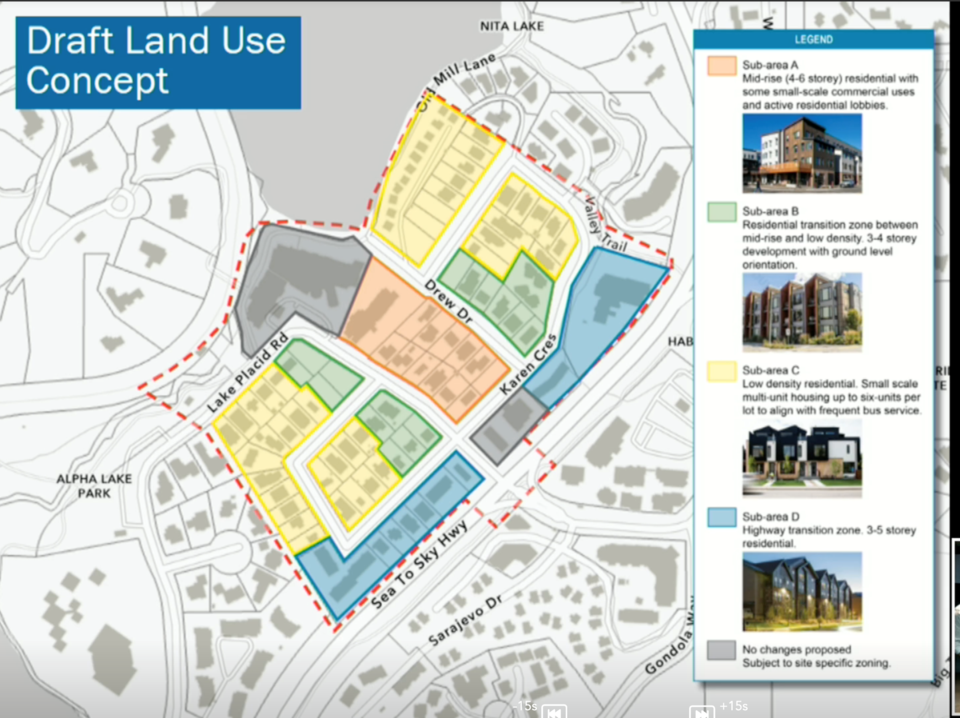The Resort Municipality of Whistler (RMOW) is moving ahead with plans for a reimagined Creekside, with more public engagement to follow.
At the May 13 committee of the whole (COW) meeting, council and staff heard a presentation on a new draft land-use plan for the “Whistler Creek West” neighbourhood, which intends to provide a framework for land-use changes and guide development along Lake Placid Road and the surrounding area.
“The concept proposes four sub areas with different densities and development forms, with the goal of achieving more homes for people to live in, and to support a greater diversity of housing types and tenures,” said planner Megan Mucignat in a presentation to the COW, adding two Creekside properties, Nita Lake Lodge and the Co-op gas station, were excluded from the plan area.
“We don't foresee redevelopment at Nita Lake Lodge, and we don't want to prescribe the use and form to the gas station site, as we don't know the lifespan of the gas station use,” Mucignat said. “And at some point when the site is ready or more ripe for development, it would be more appropriate to consider a site-specific rezoning that would outline the use and density for the site at that time.”
Sub-area A, containing properties between Lake Placid Road and Drew Drive, envisions mid-rise (four- to six-storey) residential with some small-scale commercial uses and active residential lobbies. Sub-area B, which includes a smattering of properties north of Drew Drive and south of Lake Placid Road, plans for a residential transition zone between mid-rise and low density. Development would be contained to three or four storeys, with ground-level orientation.
Sub-area C, representing the bulk of the properties in the planning area, envisions low-density residential—small-scale, multi-unit housing with up to six units per lot to align with frequent bus service. Lastly, sub-area D represents the properties closest to the highway, and envisions a “highway transition zone” with three- to five-storey residential buildings.
“These are meant for discussion purposes only, just to give us an impression of what the potential densities, building heights and forms could look like,” Mucignat said, adding it’s important to note any future redevelopment will also be subject to relevant form and character guidelines, “except for small-scale, multi-unit development, which is exempt from [development permits] based on our current small-scale zoning bylaw exemption.”
The plan area currently includes 307 dwelling units, 174 of which are residential and 1,343 are tourist accommodation. Under current existing zoning, an additional 162 units could be built. Using the draft land-use concept, staff calculated between 900 and 1,000 additional units could potentially be added under the new plan for Creekside.
“So approximately three times more dwelling units than the existing condition, or about twice what could be accommodated under the maximum build-out baseline,” Mucignat said.
“So it's important to understand that these numbers assume full build-out with maximum density. That's not something that would happen overnight. It's a long-term vision, and it's unlikely to achieve that maximum full build-out. The draft land-use concept and potential growth numbers will be used to inform supporting studies, along with public engagement to help us understand what needs to be refined before advancing the concept to the draft plan.”
Councillor Ralph Forsyth wondered about the infrastructure implications of potentially adding another 2,000 humans to the area, to which manager of planning projects John Chapman said the planning team is working with infrastructure services to make sure everyone’s on the same page.
“We understand what exists today, what the planned upgrades are in the future,” he said. “So we're doing this hand-in-hand with our colleagues there to make sure that that's understood, that we identify what the major upgrades are that will be required, and account for that in the plan.”
Council endorsed the plan at its May 27 regular meeting.
The RMOW tallied more than 1,700 interactions with locals on the project during last year’s “visioning” phase, which helped define the project’s core values and main objectives—but there are still more opportunities for locals to weigh in.
An online questionnaire is now live, and residents can also share feedback at an Add Your Voice event (June 4 at Nita Lake Lodge, from 5 to 7 p.m.), and a public open house on June 7 from 9:30 a.m. to 1:30 p.m., also at Nita Lake Lodge. Read more at engage.whistler.ca/wcw.




