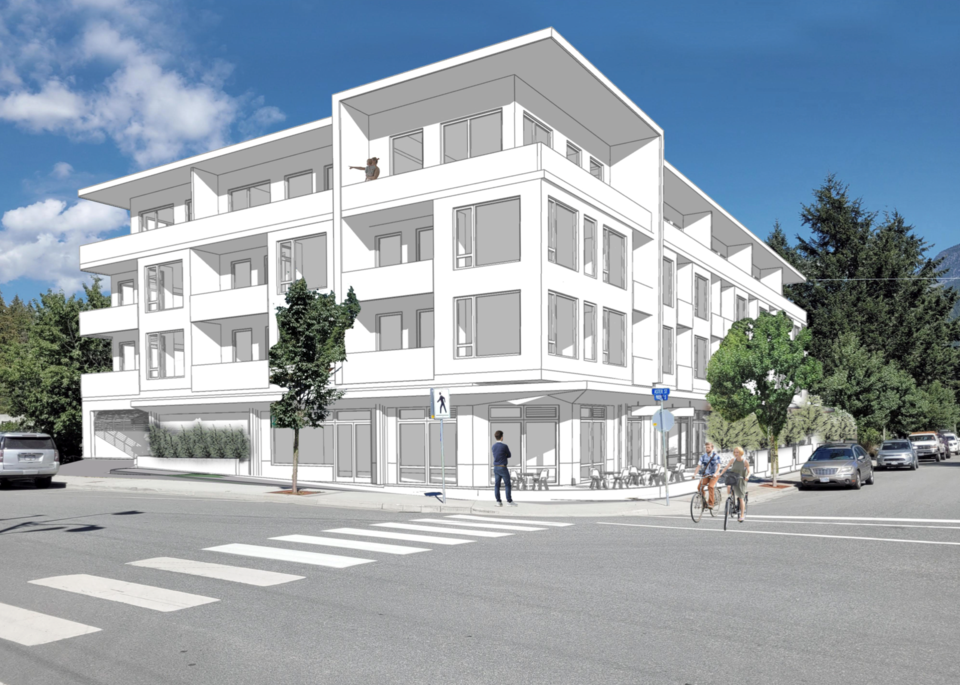Officials got their first look at proposed plans for a new 45-unit apartment complex in downtown Pemberton last week.
At its July 18 meeting, Village of Pemberton (VOP) mayor and council gave first and second reading to a zoning amendment bylaw for a 2,186-square-metre, or 0.21-hectare, parcel of land at the corner of Prospect and Aster streets. The Prospect Apartments project would “contribute much-needed housing supply to the community to help alleviate some of the housing pressures,” VOP planner Mark Barsevskis told elected officials at the meeting.
STARK Architecture submitted the zoning amendment application on behalf of property owner Fitzgerald Building Co. in March. Three single family homes sit on the lot, currently zoned for commercial and residential use under a “Commercial Town Centre” designation.
The four-storey building proposed in the application would exceed maximum building height and fail to meet minimum parking allowances laid out in those existing zoning requirements. A successful rezoning application would raise the lot’s maximum building height from 10.5 metres, or three storeys, to 18 metres, and allow for about 20 per cent fewer parking spaces per unit. To that end, proponents are asking for the lot to be re-labelled as a Comprehensive Development Zone.
Plans for the mixed-use residential complex include 1,000 sq. m. of commercial space on the ground floor; 45 residential units split among the other three flours—four studios, 29 one-bedroom units and 12 two-bedroom apartments—plus 54 underground parking stalls (10 of those will feature electric vehicle charging connections and the remaining 44 will be electric vehicle ready); and 90 bike stalls.
The property owner would still need to apply for a major development permit at a later date before the project could break ground.
“This is just for the zoning. We’re not talking about the facade of the building; we’re not talking about the materials of the building … It’s just for the height and the parking,” Barsevskis underscored in his report to council.
At first glance, the project aligns with strategies enshrined in Pemberton’s Official Community Plan, such as supporting a variety of affordable housing ownership options for young families, first-time buyers, retirees and seniors.
A housing needs report brought to council last month estimated Pemberton will need to build 317 new studio or one-bedroom units and 134 two-bedroom units over the next five years in order to improve housing attainability in the community. If approved, the Prospect Apartments would put a 10.4-per-cent dent in the studio/one-bedroom target, and would contribute nearly nine per cent of the two-bedroom units the assessment calls for.
A traffic impact assessment conducted for the project in January determined the 54 parking spaces proposed for the Prospect Apartments would fall about 14 spaces short of current zoning requirements.
But as VOP staff noted in the report, that lower number of parking stalls would also help support transportation-centric strategies laid out in the Village’s Community Climate Action Plan.
“The proposed development enables car-free living in more attainable housing in the middle of Pemberton’s downtown core and includes storage for at least two bikes per new unit,” staff noted in the report, while electric vehicle charging facilities planned for the underground parkade would help electrify transportation in Pemberton.
What defines a community amenity?
Typically in Pemberton, officials agree to rezone land for development on the condition developers commit to providing a Community Amenity Contribution (CAC).
In this case, “Additional residential units in the community’s downtown corridor create numerous benefits: greater demand for local businesses, more attainable housing located near grocery stores—it’s just going to provide an active, lively and interesting downtown, and one could argue that is an amenity for the community in itself,” Barsevskis noted.
Still, VOP staff have already begun negotiating with developers about what a CAC could entail, with most ideas centred around streetscape or park enhancements near the project.
Officials in Pemberton didn’t seem particularly excited about those ideas. After hearing the July 18 report, Pemberton Mayor Mike Richman questioned “what improvements to parks and steetscapes would look like, because we’ve just done an enhancement of that area.”
The application details plans for a market development that, at this point, makes no commitment to providing below-market rentals or ownership opportunities, as Councillor Jennie Helmer pointed out. To that end, the mayor wondered if the CAC associated with the project could instead take the form of a number of rent-controlled units, or something similar. “I think that that’s where we want to be going,” Richman said. “I agree that we want to take advantage of these sorts of situations to make sure that we’re providing some of these amenities to the community.”
Pemberton council will only consider final adoption of the bylaw once the applicant and VOP staff have finalized a development agreement detailing the corresponding CAC.
Developers Fitzgerald Building Co. scheduled an in-person public information meeting that was slated to take place earlier this month, but that meeting was cancelled after an accident closed Highway 99. Though councillors also expressed concern about the lack of public feedback prior to first and second readings of the bylaw, Barsevskis said VOP staff feel confident moving the application forward, given the proposal does comply with Pemberton’s Official Community Plan.
“As we’re all aware, there is a shortage of housing in the community, and so in the interest of keeping project timelines reasonable, we’ve opted to proceed with the bylaw,” he explained.
After receiving first and second readings on July 18, the rezoning application is now headed to a public hearing, scheduled for Tuesday, Sept. 12 at 5:30 p.m




