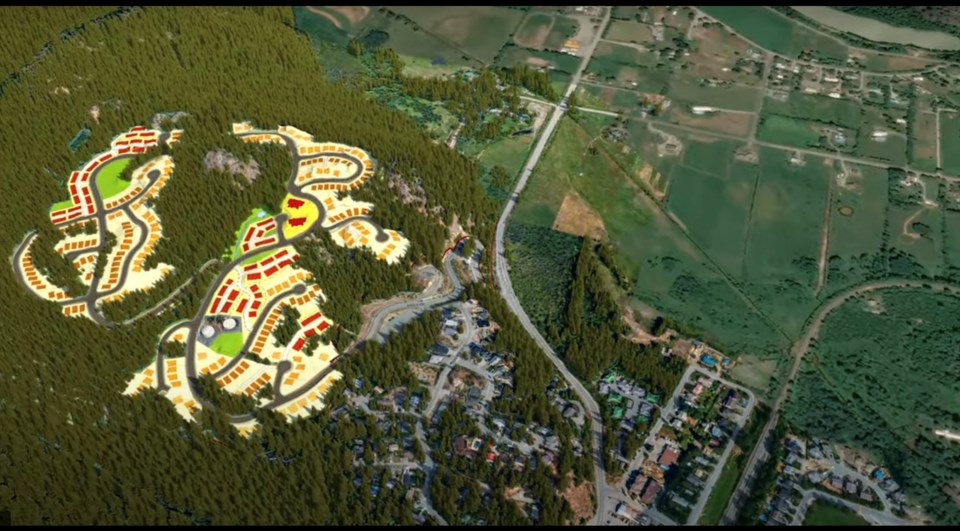A proposed plan for a new development in Pemberton’s benchlands will receive substantial alterations in its final form following input from the Village of Pemberton’s (VOP) mayor and council.
On May 23, the VOP’s Committee of the Whole (COW) held a workshop discussion on the proposed Nkwúkwma (Benchlands) Draft Sub-Area Plan (DSAP) that allowed mayor and council to learn more details about the proposed 450-unit hillside development, as well as provide input and recommendations on how it should proceed.
Consulting planner Cameron Chalmers led the COW discussion, taking local representatives through the draft plan details and addressing representatives’ concerns.
“What we’re really hoping to achieve today is a real common understanding about the sub-area plan’s context, where it came from, why it’s happening, its role and process,” Chalmers said.
Led by Skénkenam Development LP, a partnership between the Lil’wat Nation’s Lil’wat Capital Assets and the Pemberton Benchlands Development Corporation, the proponents plan to develop 31.2 hectares (77.1 acres) of land—the largest remaining contiguous development site in the VOP—adjacent to Downtown Pemberton, over the next two decades.
The main themes of the COW discussion included traffic challenges, community amenity contribution details, nature protection, housing diversity, and affordability.
Housing affordability and diversity
The affordability and diversity of housing formed one of the most significant parts of the discussion, as Pemberton’s mayor and council voiced their concerns about securing affordability for residents in the development.
Mayor Mike Richman asked staff to explore implementing a set percentage of affordable housing in the development. The exact rate will need to be worked out at a future point. Overall, Richman said he wants to see the development provide a greater diversity of housing options throughout the neighbourhood, both in affordability and density, so that the variety of housing is not split into separate phases of the development.
“Personally, I’d very much like to see the neighbourhoods, each bench, and each neighbourhood, contain that diversity as opposed to having separate phases of that diversity,” Richman said.
“So, in other words, you walk down your street, you walk from your single-family home past a four-plex, past a townhouse, past an apartment building, whatever it be, and I know geography and topography will play a role in that, but making sure that the diversity is not split into very distinct phases and distinct areas [is important].”
Traffic concerns
Councillor Katrina Nightingale highlighted the lack of an egress route for the development, as it is one of residents’ top concerns. According to Chalmers, the developer is looking into ways to address the issue.
“What’s happened now is that they’re [looking at] potential options that are being explored, and they provided several of them; I actually haven’t reviewed them myself to see how they can provide emergency access for this number of units,” Chalmers said.
“This number of units is kinda pushing the limit for single access; we typically don’t like to see them at that length. There are other ways to achieve the equivalent of a secondary access that has been done in many places that effectively boulevard the road or somehow separating it,” he added.
Richman also noted the challenges with traffic management in the neighbourhood, and recommended a robust active transportation plan, citing the need to catch up to other urban areas and limit automobile traffic in Pemberton.
“We know that traffic is a concern for the community; we want to limit cars coming in and out of the neighbourhood,” Richman said.
“So I really want to see robust, active transportation allowances looking into the future, not just what we’ve got right now but with that development in 20 years.”
Richman added he could foresee people coming in and out of the neighbourhood in different types of vehicles in the future, and noted that the DSAP had no transit allowances.
“I don’t know if we want to put a transit bus up there, but I think we want to consider pull-outs and shuttle stops, be it for collecting people, HandyDART type service, that sort of thing for the future, I’d definitely like to see those allowances,” Richman said.
The COW meeting wrapped up with mayor and council providing several suggested alterations to the DSAP, including:
Exploring a set requirement for affordable housing percentage, either on-site or off-site, within a specific development phase; reviewing the unit count exception for affordable housing and applicability of housing agreements; exploring housing diversity options; implementing the climate action charter for the development permit; active transportation inclusion for alternative modes of transport; and specifics on Eagle Drive and safe and appropriate access.
Other suggestions include a focus on signage and education opportunities related to reconciliation; future flexibility to rezone in response to needs, and aligning with Pemberton’s upcoming housing needs assessment; reviewing the impact of provincial four-plex announcements; and a clarification of greenspace allocation.
Staff will work with the applicant to incorporate the input into the next draft of the DSAP and report back to the COW at a future date.
Find more info at haveyoursay.pemberton.ca/benchlands-sub-area-plan.




