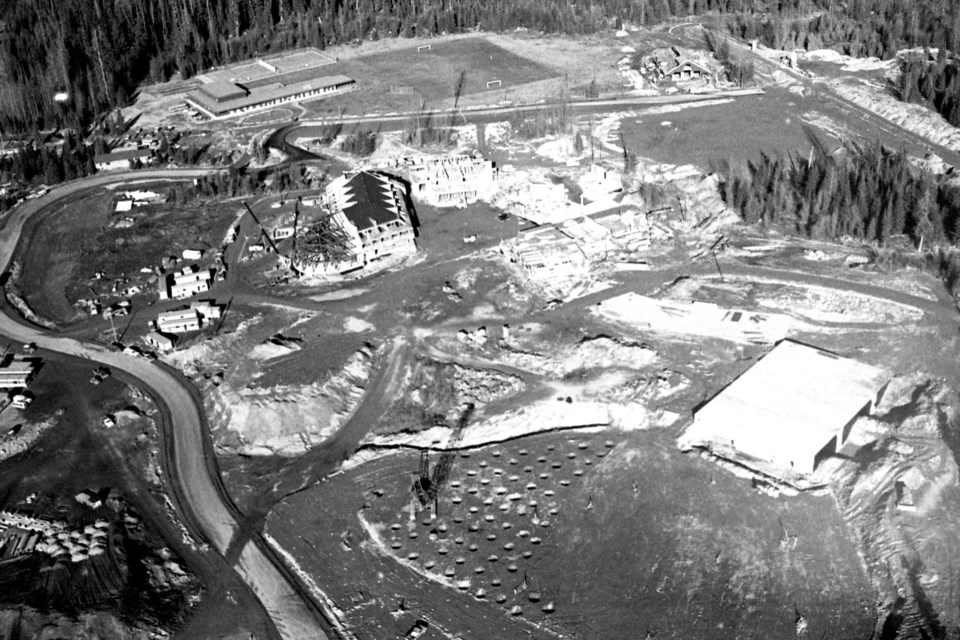Some town centres grow organically as the population grows. Whistler was not one of those towns. Instead, Whistler was carefully planned to ensure the growth of a vibrant, happy and healthy community. If you have recently been enjoying some of the few moments of spring sun on one of Whistler’s many patios, you can thank Eldon Beck, the early council, and Whistler’s planning and project management team.
Incorporated in 1975 as the first resort municipality in B.C., the Resort Municipality of Whistler (RMOW) was an experiment that gave local officials far more control of the land, development and community than was typical for a municipality. When Phase 1 of the Town Centre went to development bid in 1978, the 12 parcels had strict covenants for use and planning restrictions attached. It was also divided into small parcels to ensure that local owner-developers could
buy land parcels, keeping it in the community and ensuring that one large conglomerate would not and could not buy the whole village.
A community is not complete without local people, and much research went into how best to entice residents and visitors alike into the village and make sure the centre of town was full of life. According to Jim Moodie, from the project management team of Sutcliffe, Griggs and Moodie, who were tasked with preparing the development plan for the Town Centre, “We didn’t want a whole strip of T-shirt shops.” The location of the grocery store, drug store, hardware store and liquor store were carefully placed to ensure local residents had a purpose for going into the village. They can still be found in their original locations. Additionally, Tapley’s Pub opened in its current location in January 1981. As the first pub in the Town Centre, it was important to open Tapley’s Pub early in the development process to ensure that the construction workers had somewhere to go that would encourage them to stay in the village during their leisure time.
To further ensure there would be enough people to support the businesses, mixed-use rental and residential housing was required to be built over most of the commercial premises. In planning, building height and roof angle were specified to maximize the natural sunlight, and patio locations were carefully laid out. Unsurprisingly, this level of control and direction was not popular with some developers who, throughout the construction of all phases of the village, tried to be the exception—offering more money to get an exemption from building residential rooms, underground parking, or to keep their outdoor patio closed. However, the covenants for each build were clearly and carefully laid out from the beginning, leaving little room for interpretation, and each completed stage of Whistler Village is very similar to the final plans, even down to how people walk through the Village Stroll.
Beck’s design for Whistler Village was intended to feel connected to nature, with the stroll set out to create a natural flow of people, encouraging people to slow down and spend time with one another. Similar to a meandering river, where the Village Stroll gets wider you often see people slow down and gather as they stop to talk to friends or take in their surroundings, exactly as the planners hoped.
As Whistler ticked into the 1980s, the Village was coming along nicely with the development of Phase 1 well underway. However, there were dark economic clouds on the horizon. Soon the Canadian economy would tank, skyrocketing interest rates by over 20 per cent and temporarily halting the formerly-booming development, creating new challenges for the fledgling Whistler Village.




