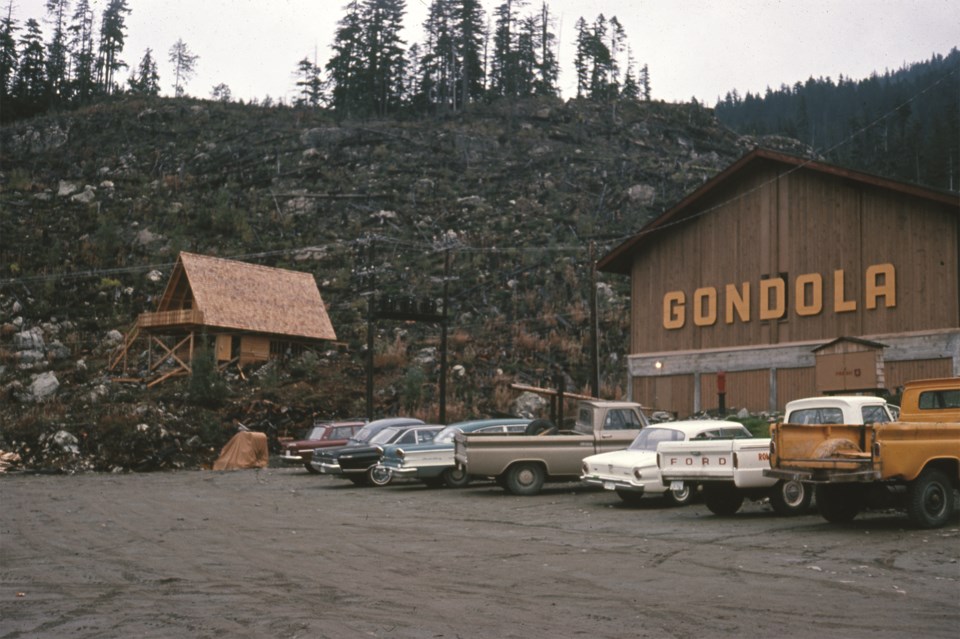Today you are less likely to come across an A-frame in Whistler than you would have been a few decades ago. However, the once widely popular structure can still be spotted throughout Whistler’s older neighbourhoods and found in many photographs of Whistler’s mountain resort past in the Whistler Museum’s archival collections.
While A-frames have historically been used for various purposes around the world, the A-frame did not become widespread in North America until after the Second World War. Eventually, it became a popular vacation home for affluent middle-class households, especially in the mountains. A-frames were relatively simple to build and were soon available in prefabricated kits. This popularity continued through the 1960s, when Whistler Mountain was first being developed as a ski resort, so it is no surprise that A-frames began to appear throughout the area soon after development began.
Some of the A-frames built in Whistler at the time were constructed right at the base of the Whistler Mountain lifts, including the Whistler Skiers’ Chapel, the first interdenominational chapel in Canada. The Whistler Skiers’ Chapel was constructed in 1966 after the first shortened season of skiing on Whistler Mountain. It was inspired by the memories of Garibaldi Lift Company founder and president Franz Wilhelmsen, who recalled small chapels in the ski villages of Norway where he had skied as a child.
The lift company donated land near the gondola base, and the A-frame design of the chapel was provided free of charge by Asbjorn Gathe. Like Wilhelmsen, Gathe had been born in Norway. He studied architecture at the Federal Institute of Technology at the University of Zurich and then immigrated to Vancouver in 1951, where he worked as an architect. The chapel was easily identifiable at the gondola base thanks to both its A-frame structure and its stained glass windows designed by Donald Babcock.
In 1966, the lift company also built two A-frames at the gondola base to serve as staff housing for its managers and their families (at the time, the Bright and Mathews families). The houses were situated right on the hill, and Lynn Mathews, whose husband Dave was operations manager, recalled that their A-frame had 17 steps up to the deck in the summer but only three in the winter when snow built up around them.
A-frames were popular away from the gondola base as well. When Don and Isobel MacLaurin built what at the time was their holiday home in the 1960s, they chose to build an A-frame themselves with help from local residents such as Murray Coates and Ron Mackie and beams from a 1915 school in Squamish that was being torn down. Similarly, when Paul and Jane Burrows moved to Whistler full time in the 1970s, they decided to build an A-frame in Alpine Meadows. Like many of the A-frame homes in Whistler, both these A-frames and the managers’ houses at Whistler Mountain later had extensions added onto them, changing the A-frame shape.
These are just a few of the A-frames pictured in the museum’s collections and, while they may no longer look quite like the classic A-frame, some of them are still standing in Whistler today.




