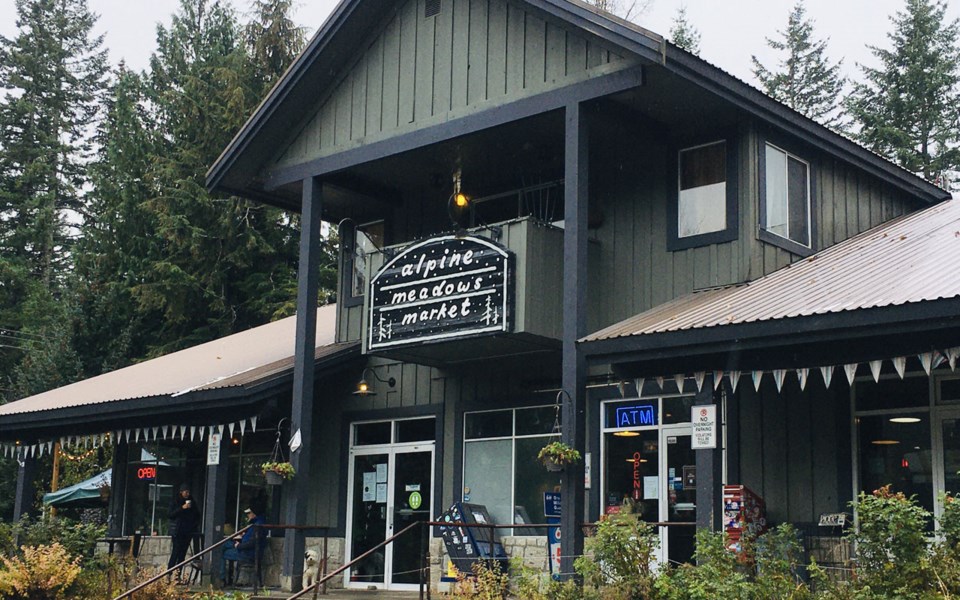A rezoning bylaw that will allow the popular Alpine Café in Alpine Meadows to increase its restaurant space was given first two readings at the Oct. 20 Whistler council meeting.
The proposed amendment will alter the site’s density requirements to increase space for the restaurant/café while reducing space for convenience retail.
The amendment will require 25 square metres of gross floor area be kept for retail to ensure residents of Alpine Meadows don’t have to travel outside their neighbourhood for essentials.
“The existing building on the site was originally built in 1986, and contained retail use on the main floor and a two-bedroom suite on the second floor,” said planner Clancy Sloan in a presentation to council, adding that the site (located at 8104 McKeevers Place) was renovated in 2002 to add the café and market.
Council was supportive of the bylaw, with Councillor John Grills noting the proponents have been thinking about making changes for a long time.
“After the large supermarket went in at Rainbow that had to have a dramatic impact on the sales out of the convenience store,” Grills said.
“So I think this is a great business change for them to allow more space for their food and beverage and condense the retail down.”
A public hearing will follow.
WSL HOUSING PROJECT GETS DEVELOPMENT PERMIT
Council also issued a development permit for a Whistler Sport Legacies (WSL) housing project on Cloudburst Drive in Cheakamus on Oct. 20.
The project at 1315 Cloudburst proposes a multi-family residential building with 58 units (22 studio, 30 two-bedroom and six two-bedroom accessible).
“Each unit has in-unit storage space, as well as a balcony or terrace, and the building has one elevator along with internal communal spaces and common laundry on each floor,” said planner Tracy Napier in a presentation to council, adding that the building’s underground parkade would have 63 spaces (in addition to five surface stalls), secure bike storage and a solid waste and recycling area.
The development also proposes outdoor lawn and open space with a climbing wall, outside terraces, trails, a rain garden and a “naturalized forested knoll,” Napier said.
The project is aiming for Step 4 of the BC Energy Step Code, and will be connected to the District Energy System, she added.
As per housing agreement bylaws passed in January this year, 1,400 square metres of the new building’s gross floor area (about 20 units) will be below market, price-restricted employee housing, while 2,500 square metres will be available for either employee housing or athlete and coach accommodation.
Existing WSL athlete accommodation—20 townhomes at 1345 Cloudburst—will also be shifted to employee housing, with a preference for essential service workers (defined as medical workers, police, firefighters, maintenance workers for roads and utilities, teachers and daycare workers).
WSL will work with the Whistler Housing Authority to fill the employee units.
OCP MAPPING AMENDMENT INTRODUCED FOR NORDIC HOUSING PROJECT
A controversial housing project in Nordic was back on the Whistler council agenda on Oct. 20, as council authorized staff to prepare an Official Community Plan (OCP) amendment bylaw for the site at 2077 Garibaldi Way.
The amendment will change the land-use designation on the site from “residential—very low (detached)” to “residential—low to medium (detached/multiple).”
When Whistler’s long-awaited OCP was adopted in June, it inadvertently designated the site as “very low,” explained senior planner Roman Licko in a presentation to council.
“There wasn’t an intention to change the OCP designation on this property … This was an error, more an oversight,” he said.
“Within the new OCP, adjacent properties are designated ‘residential—low to medium,’ which is what we’re recommending we do with this parcel.”
As per a Framework Agreement between the parties, the Squamish and Lil’wat Nations will be consulted on the OCP amendment.
The rezoning bylaw for the project itself—which in its latest iteration proposes 20 units in four buildings (two seven-plexes and two triplexes)—has yet to come to council for first readings.
A public hearing would also be part of the process.
As a longtime resident of Nordic, Coun. Arthur De Jong recused himself from the discussion.
Read more about the project in Pique, May 8: “Whistler council endorses reimagined housing projects,” piquenewsmagazine.com/whistler-news/whistler-council-endorses-reimagined-housing-projects-2510538.




