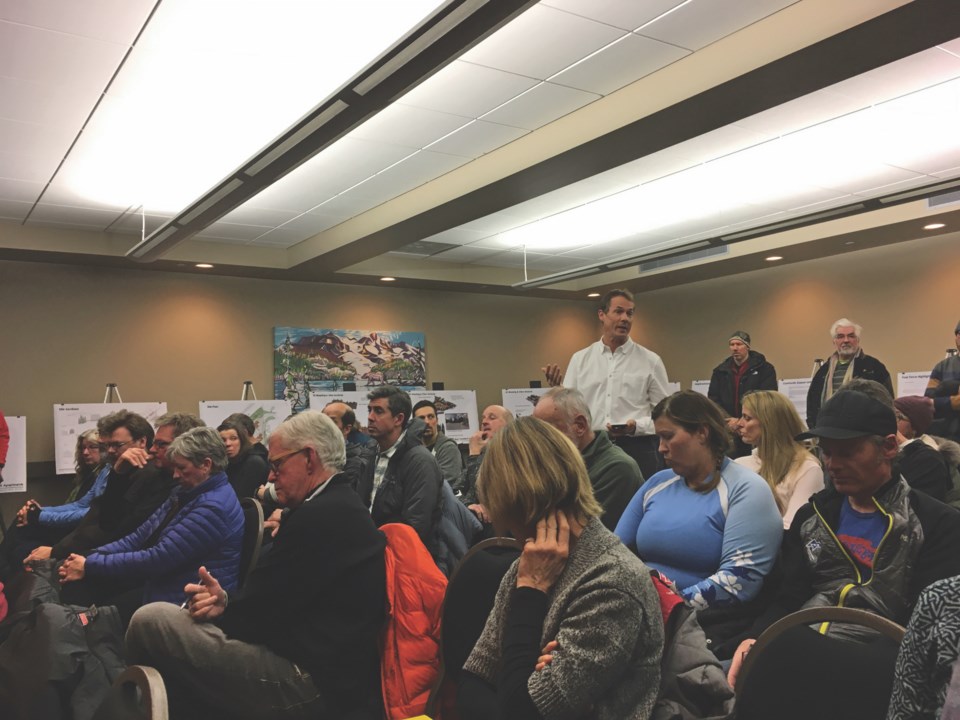A mixed market and employee housing project targeted for Nordic moved closer to becoming a reality this week nearly four years after it was first proposed.
“This was a long time coming,” said Councillor Cathy Jewett.
The first rezoning application considered under the Resort Municipality of Whistler’s (RMOW) Private Sector Employee Housing Initiative, the 20-unit development proposed for 2077 Garibaldi Way has undergone several iterations over the years intended to address the municipality’s revised guidelines for evaluating private sector rezoning proposals as well as neighbours’ concerns.
“Thank you for listening to the community, listening to the neighbours, and bringing the size down to something more palatable,” said Coun. Jen Ford, board chair of the Whistler Housing Authority (WHA).
After amassing a mountain of opposition letters from neighbours, which included concerns around livability, site density, noise, traffic and parking, the proponents went back to the drawing board to scale the project down considerably. The original proposal for the 0.88-hectare parcel called for a four-storey, 74-unit rental apartment, before that was reduced to 48 units. The current proposal as it stands is for a three-storey, 20-unit townhouse building.
Further, the proposal has changed from 100-per-cent employee housing to a mix of market and employee, with 14 of the units to be sold through the WHA waitlist, along with six market units. The project calls for a total of 86 bed units, 56 of which are designated for employees.
Proposed unit prices for the employee units are set at $559 per square foot, below current market rates, which would give the units, ranging in size from 1,365.4 sq. ft. to 1,397.6 sq. ft, a price range of between $763,259 and $781,258.
Identified in a staff report as “an important product type within the spectrum of employee housing,” the report went on to note that 16 per cent of the 867 WHA purchase waitlist applicants have mortgage pre-approval for this amount.
“It’s a higher price point but there are people in the community looking for housing like that long term,” said Coun. John Grills. “The RMOW and WHA can’t build all the housing we need in this community … The private sector is needed to help solve this problem and their help is much appreciated.”
Asked if the RMOW is doing enough to support the lower end of the housing market in the midst of Whistler’s years-long housing crisis, Mayor Jack Crompton reiterated the municipality can’t do it alone, but stressed affordability is always a priority.
“Our housing strategy is an all-hands-on-deck effort. Some of the housing that will come to the market will satisfy part of the demand and some will satisfy other parts of the demand. I acknowledge this won’t meet everyone’s needs,” he said, noting the challenge of rising construction costs. “This council is laser focused on delivering housing that is as affordable as possible.”
On Tuesday, council gave first and second reading to a zoning bylaw amendment and Official Community Plan amendment bylaw for the site. Several conditions will have to be met prior to adoption, including securing a green building commitment, providing an updated site servicing plan and design brief, as well as a waste and recycling plan.
A public hearing is tentatively scheduled for Dec. 14.





