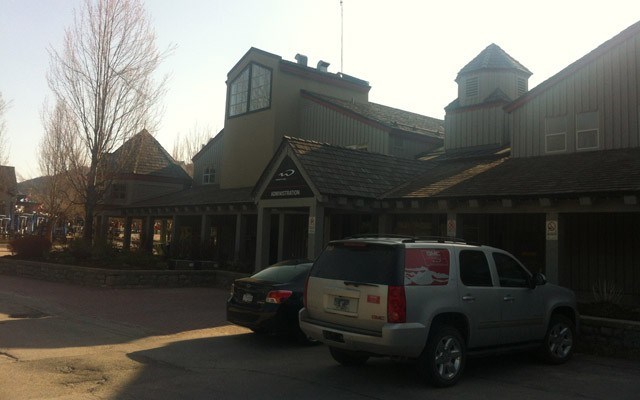Whistler Blackcomb is redeveloping its Base 2 offices, destroyed by a fire last year, with an eye to the future.
With that in mind, it has submitted a rezoning application to municipal hall for a two-phase project, more than double the size of the old development, which could eventually see the company's administrative headquarters consolidated at Base 2. That could free up valuable land elsewhere for future development.
If the Base 2 project is approved as proposed, Whistler Blackcomb could build up to 3,387 square metres (36,457 square feet). On Tuesday, council gave the nod to staff to prepare the zoning amendment bylaw for consideration.
"If you look at our master plan, there are three locations on there right now that show possible areas for future administration building sites, and we're just trying to protect and plan for the eventuality that we may someday develop down at the base of Blackcomb," said Doug Forseth, senior vice president of operations, referring to the admin building site opposite Merlin's in the Upper Village which could be moved to Base 2.
"It is a development site. We have bed units."
That site was studied before the 2010 Games.
"It just didn't make any sense at the time but some day it might," said Forseth. "We're just trying to keep that in mind. The thought would be, if we needed to, we can now position the new building in such a way that we could add to it, if we ever need to have a new place to go."
In the meantime, however, the focus is on Phase 1 of the redevelopment.
During that phase Whistler Blackcomb is proposing to not only replace the 803 square metres that burned to the ground last year, but also add an additional 592 square metres for a total of 1,395 square metres (15,000 square feet). The finance building remains standing at an additional 597 square metres.
"The most optimistic (schedule) would be mid-July to early August, hopefully August is the latest, and that really is important to us," said Forseth. "What we want to do is get underway, get the structure up, get the roof on, before it's the rainy season in November... We should see completion of the building somewhere in March (2015), if all goes well. That's the good news. The bad news is it's in the middle of March, in the middle of our busy season and not a good time to be moving people."
He envisions that the administrative staff in the call centre and in pass administration, now working out of temporary trailers, would move into their new digs in May.
The investigation into the Sept. 16 fire is now complete. There were no surprises in those reports. There were hazardous materials on site — paints and other things — that sparked the fire.
"It's what we thought it was — rags, spontaneous combustion," said Forseth.
More details on the new project will be coming forward in the coming weeks. The project generates a total parking requirement of 92 spaces; there are 25 spaces on site. Whistler Blackcomb is looking at ways to make up its parking deficiency, given that it controls more than 1,500 nearby parking spaces. Those details, and more, will become clear.
The Ministry of Forests, Lands and Natural Resource Operations is concurrently processing a revised "parcel" area acknowledging the requested zoning activities on the site in a revised lease agreement.




